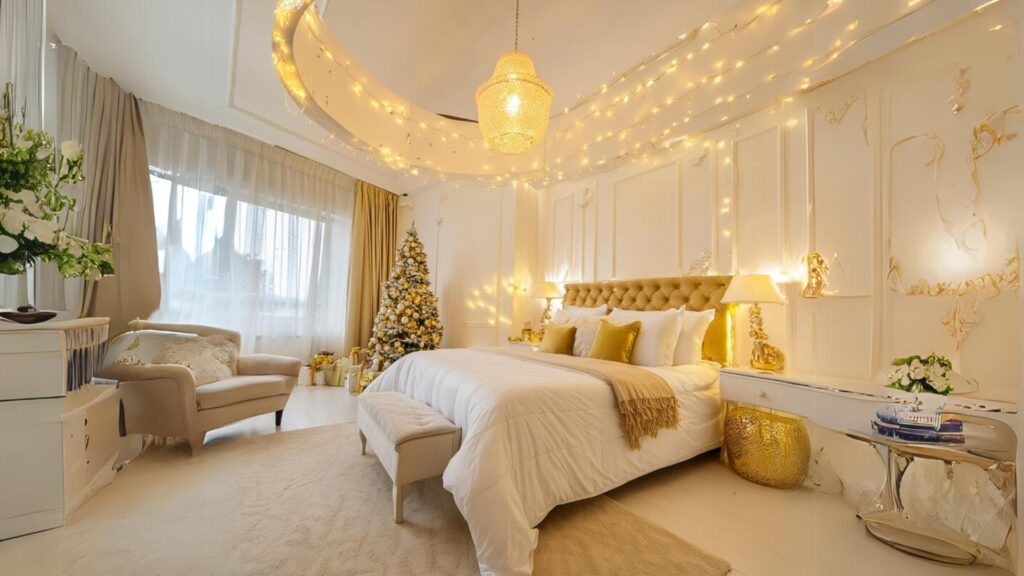Have you ever wondered how to make the most out of a small bedroom without it feeling cramped or cluttered? In my field of work, I encounter individuals looking for a solution this problem.
And to be honest, designing a functional yet stylish bedroom when you’re short on square footage can seem like a daunting task, but it doesn’t have to be.
With the right layout strategies, you can create a room that feels airy and open while still accommodating all your essentials.
In this blog, we’ll explore 12 brilliant bedroom layouts tailored specifically for small rooms.
Let’s dive in and discover how you can bring your small bedroom to life!
1. Minimalist Layout with Multi-Functional Furniture
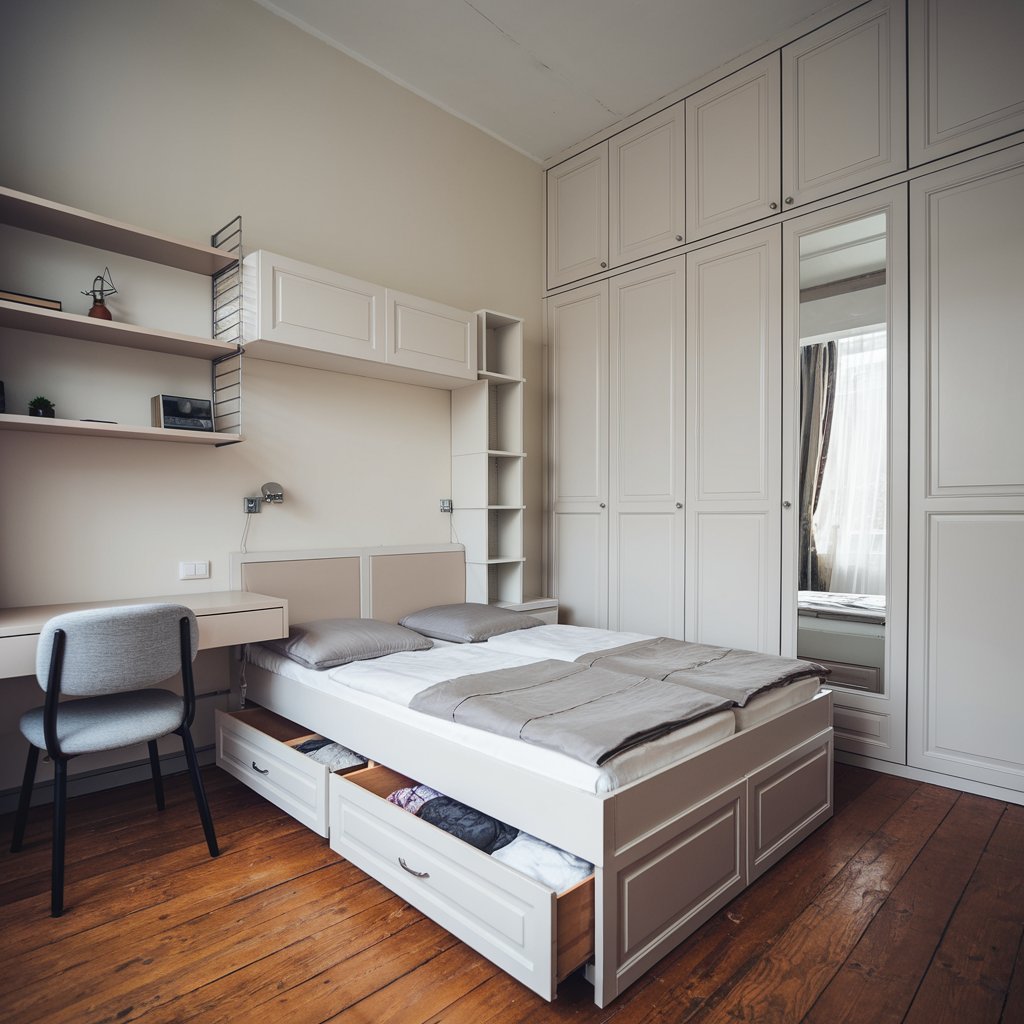
A minimalist layout paired with multi-functional furniture can be a game-changer for small bedrooms.
This approach emphasizes quality over quantity by focusing on pieces that serve more than one purpose.
Think beds with built-in storage drawers or nightstands that double as desks.
By minimizing the number of items and maximizing their utility, you can create a clean and organized layout that doesn’t feel overwhelming.
Plus, the streamlined look will make your bedroom feel more open and inviting.
Try incorporating versatile furniture into your design to optimize your room’s functionality and style without sacrificing comfort or practicality.

2. Corner Bed Arrangement

Positioning your bed in the corner of a small bedroom is a smart way to maximize available floor space.
Unlike the traditional center placement, a corner bed arrangement opens up the middle of the room, providing extra space for movement and additional furniture.
This layout also creates a cozy nook-like atmosphere, making the bed the focal point of the space. It’s ideal for smaller rooms where every inch counts, allowing for a more functional setup.
Pair the bed with a small nightstand or a floating shelf to complete the look without cluttering the area, enhancing both style and utility.

3. Symmetrical Small Bedroom Layout
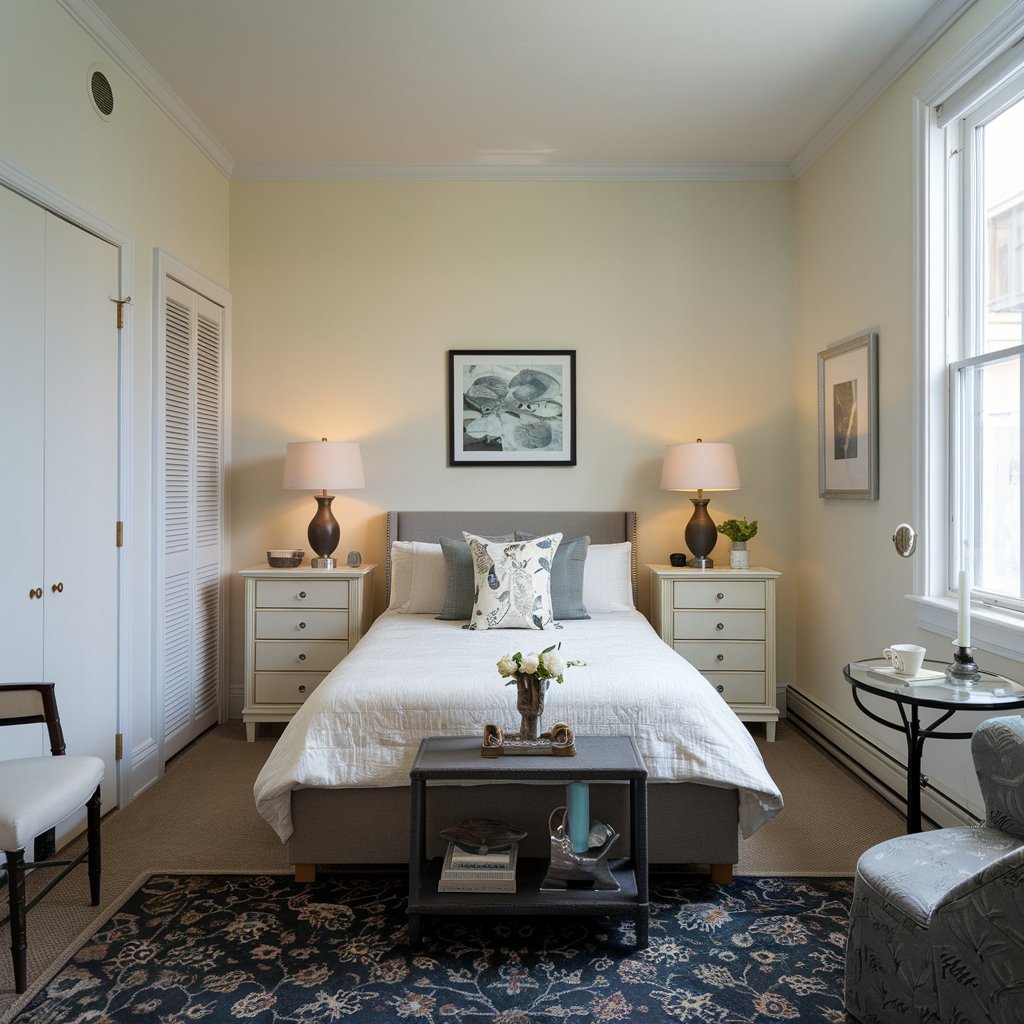
A symmetrical small bedroom layout brings balance and harmony to compact spaces.
By mirroring furniture on either side of the room—such as placing identical nightstands and lamps on both sides of the bed—you create visual equilibrium.
This layout works well in narrow rooms, making them appear wider and more structured. Opt for slim-profile furniture to maintain a sense of openness.
Symmetry not only enhances the aesthetics but also simplifies navigation within the room, promoting an organized and serene environment.
This classic arrangement is perfect for achieving a polished look that feels spacious despite limited square footage.

4. Loft Bed Setup
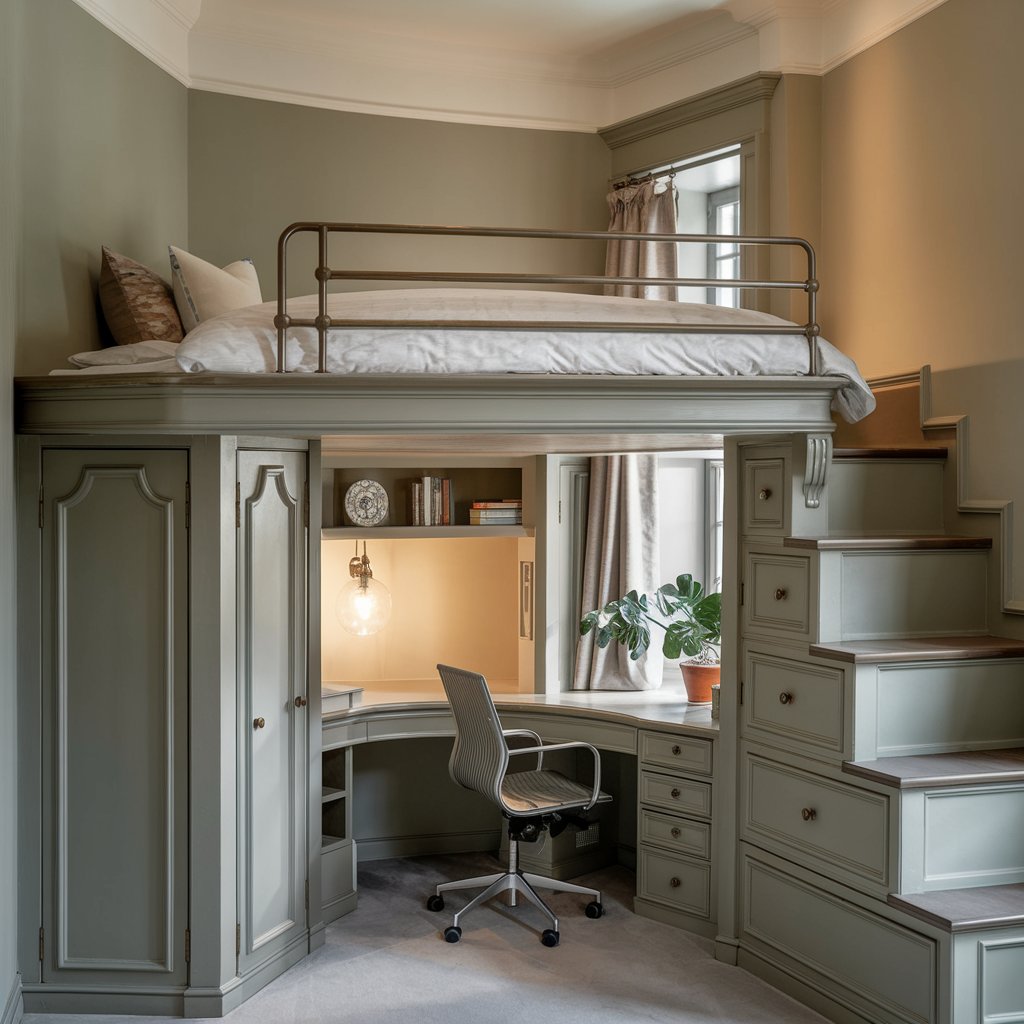
A loft bed setup is a brilliant solution for maximizing vertical space in small bedrooms.
By elevating the sleeping area, you free up valuable floor space beneath for other uses such as a study nook, a small seating area, or even additional storage.
This layout is particularly effective in rooms with high ceilings, where you can take full advantage of the height.
Choose a minimalist design to avoid making the room feel cluttered.
Add some cozy lighting or personal decor under the loft for a comfortable and functional multipurpose area that enhances both storage and style.

5. Daybed Layout for Multi-Use Spaces

A daybed layout is ideal for small bedrooms that double as multipurpose spaces.
Positioned against a wall, a daybed can function as both a sofa and a bed, making it perfect for guest rooms or home offices.
During the day, it offers comfortable seating, while at night, it provides a sleeping area without taking up too much space.
Pair it with a compact side table and a couple of pillows for a cozy seating arrangement.
This layout allows you to maintain flexibility in your small room, ensuring it can adapt to your changing needs with ease.

6. Built-In Storage Wall Layout

Integrating a built-in storage wall layout is an efficient way to keep small bedrooms organized and clutter-free.
By utilizing the vertical space along a wall, you can incorporate cabinets, shelves, and even a wardrobe into a single, cohesive unit.
This setup helps you avoid bulky standalone furniture that can crowd the room.
Opt for a design that blends seamlessly with the room’s decor, such as cabinetry in neutral tones or mirrored fronts to create the illusion of a larger space.
This layout not only provides ample storage but also makes the room appear streamlined and sophisticated.

7. Floating Furniture Layout

A floating furniture layout, which includes items like floating shelves, desks, and nightstands, can significantly enhance the spaciousness of a small bedroom.
By keeping furniture off the floor, you create the illusion of a larger room and provide more visible floor space.
This setup works especially well in modern and minimalist designs, allowing for a clean, airy aesthetic.
Pair floating pieces with wall-mounted lighting or art to keep surfaces clear and uncluttered.
The result is a stylish, open space that feels more expansive and easy to navigate, ideal for those wanting a contemporary look without compromising functionality.

8. Single-Side Furniture Placement

Placing furniture along a single side of the room is a strategic layout for narrow bedrooms.
By lining up essential pieces, such as the bed, dresser, and desk, on one wall, you leave the other side open for easier movement and accessibility.
This arrangement is particularly effective in rooms with limited width, as it minimizes obstruction and visual clutter.
Choose low-profile furniture and keep the pieces streamlined to avoid overcrowding.
The single-side placement optimizes space without sacrificing comfort, making it a smart choice for creating a cohesive, well-organized environment in small bedroom layouts.

9. Open Floor Plan Layout with Sliding Doors

An open floor plan layout with sliding doors is an innovative way to create a flexible and spacious feel in small bedrooms.
Sliding doors, whether glass, mirrored, or wooden, provide a barrier when needed while maintaining an open connection between spaces.
Use them to separate the sleeping area from a closet or a small study nook without sacrificing visual continuity.
When left open, the doors allow light and air to flow freely, making the room feel larger.
This adaptable layout is perfect for small bedrooms that serve multiple functions, offering both privacy and a sense of openness.

10. Under-Bed Storage Solutions

Under-bed storage solutions are perfect for small bedrooms where maximizing every inch is essential.
Utilize the space beneath your bed with storage boxes, pull-out drawers, or even built-in compartments to keep items like seasonal clothes, shoes, or extra bedding neatly tucked away.
This layout helps reduce clutter and frees up space for other essential furniture pieces. Consider using clear or labeled storage bins for easy access and organization.
This practical storage solution not only enhances the room’s tidiness but also allows for a seamless integration of storage without disrupting the overall design.

11. Wall-Mounted Bed with Foldable Desk

A wall-mounted bed with a foldable desk offers a dual-purpose solution for small bedrooms that need to accommodate both sleeping and workspace areas.
This multifunctional piece can be folded up against the wall during the day, revealing a compact desk for study or work, and then pulled down at night for a comfortable sleeping area.
This layout is perfect for studio apartments or rooms with limited space. Choose a design that blends with your room’s style and add a comfortable chair to complete the setup.
This versatile layout maximizes floor space and adapts to your lifestyle needs effortlessly.

12. Mirrored Wall Layout
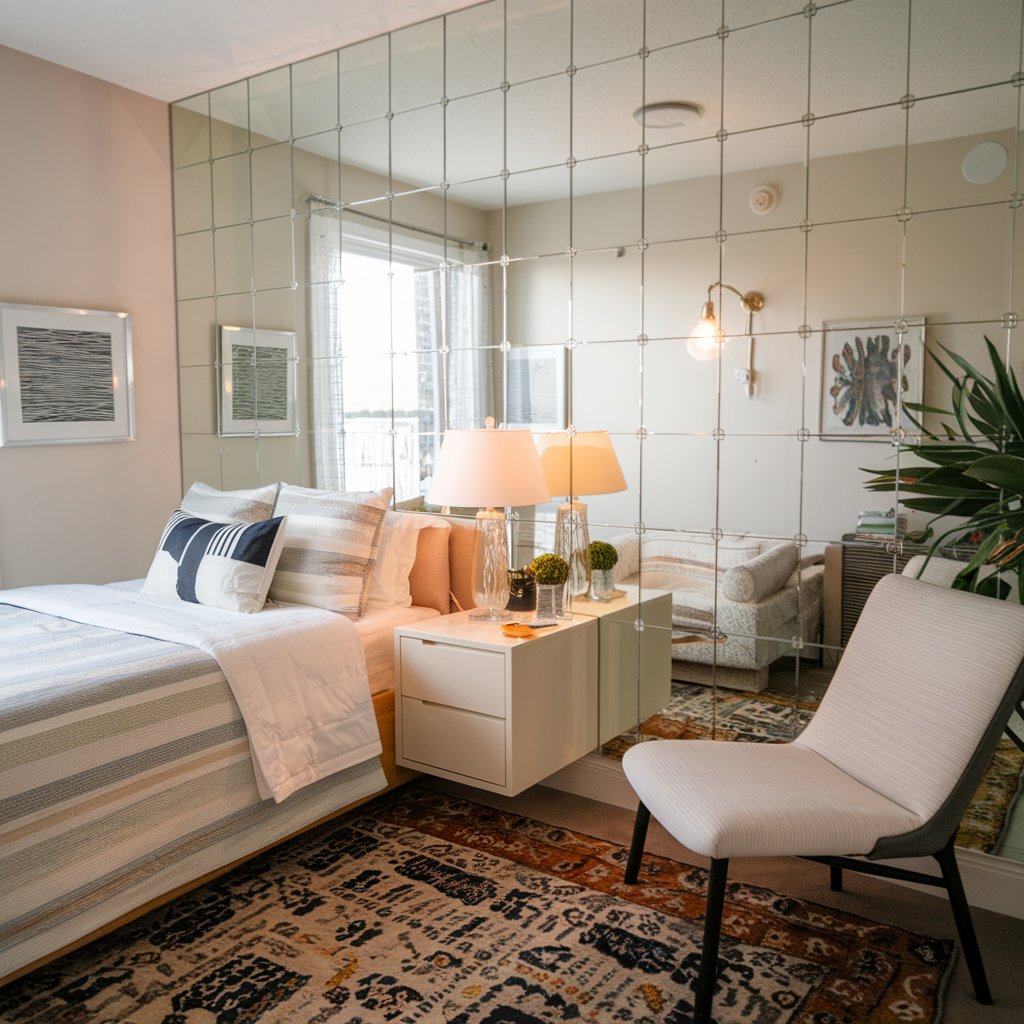
Incorporating a mirrored wall layout in a small bedroom can instantly make the space appear larger and more open.
Mirrors reflect light and give the illusion of depth, making the room feel more expansive.
Place a large mirror or a series of smaller mirrors on one wall, or opt for mirrored closet doors to achieve this effect. Pair the mirrors with a light color palette to enhance the airy feel.
This layout not only adds a touch of elegance but also amplifies natural light, creating a bright, welcoming atmosphere that’s perfect for compact spaces.

Optimizing Small Bedroom Lighting

Creating the right lighting for a small bedroom can significantly impact its overall ambiance and functionality.
Proper lighting can make a cramped space feel more open, bright, and welcoming. Knowing how to optimize light sources is key to enhancing a small room’s atmosphere.
i) Layered Lighting Approach
Instead of relying on a single light source, use a combination of ambient, task, and accent lighting.
This approach provides a balanced and well-lit space. Consider overhead lights for general illumination, bedside lamps for reading, and LED strips to highlight architectural features or decor.
ii) Wall-Mounted Lighting Solutions
Free up floor and table space by opting for wall-mounted sconces or swing-arm lamps.
These fixtures are great alternatives to bulky table lamps and provide focused lighting for reading or other activities. Choose adjustable designs to direct light where it’s needed most.
iii) Maximize Natural Light
Keep window treatments light and airy to allow natural sunlight to flood the room. Use sheer curtains or blinds that can be pulled back entirely during the day.
If privacy is a concern, consider frosted window films that diffuse light while maintaining a level of seclusion.
iv) Strategic Use of Mirrors
Position mirrors opposite windows or light sources to reflect light throughout the room.
This trick not only brightens up the space but also creates the illusion of depth and openness. Mirrored furniture or decor can further enhance the lighting effect.
v) Incorporate Dimmable Fixtures
Dimmable lighting options allow you to control the brightness level, creating different moods and adapting to various activities.
From winding down in the evening to brightening up the room for tasks, dimmers offer flexibility and convenience.
Flooring Options for Small Bedrooms

The right flooring can transform a small bedroom by adding warmth, texture, and visual interest. Selecting the right material and color can also make the room appear larger and more cohesive.
From cozy carpets to sleek hardwood, there are several flooring options to consider for maximizing space in a small bedroom.
- Light-Colored Hardwood Floors: Opting for light-toned hardwood floors, such as oak or maple, helps reflect more light and makes the room feel larger. Laying the planks diagonally or using wider boards can further enhance this effect by drawing the eye across the room, creating the illusion of more space.
- Wall-to-Wall Carpeting: Carpeting provides a soft, comfortable surface that can make a small bedroom feel cozy and inviting. Choose neutral or pastel shades to avoid overwhelming the space. Low-pile carpets are a great choice as they are easier to clean and maintain.
- Laminate Flooring for Durability: Laminate flooring offers the look of hardwood or stone at a lower cost. It’s a practical choice for small bedrooms due to its durability and ease of installation. Select laminate with a glossy finish to reflect more light and make the room feel open.
- Area Rugs for Zoning: Use area rugs to define different areas within the room, such as a reading nook or dressing area. Choose rugs with subtle patterns or textures to add visual interest without dominating the space. Placing the rug under the bed can anchor the room’s layout and add a layer of warmth.
- Vinyl Flooring for Versatility: Vinyl flooring is water-resistant, affordable, and available in various designs, making it a versatile option for small bedrooms. Consider using vinyl planks that mimic natural materials like wood or stone for a stylish and cohesive look.
DIY Solutions and Budget-Friendly Hacks for Small Bedrooms

Revamping a small bedroom doesn’t have to break the bank.
With a bit of creativity and resourcefulness, you can implement DIY solutions and budget-friendly hacks that optimize space, improve functionality, and add a personal touch to your bedroom.
i) DIY Floating Shelves
Create additional storage by installing DIY floating shelves. These shelves are easy to make and can be painted or stained to match your bedroom’s decor.
Use them to display books, decorative items, or even small plants, freeing up precious floor space.
ii) Upcycled Furniture Projects
Transform old furniture into functional pieces for your small bedroom. For example, turn an unused ladder into a chic hanging storage solution for blankets or clothes.
This not only saves money but also adds character and charm to your room.
iii) Multi-Functional Storage Solutions
Use storage baskets, bins, and crates that can be tucked under the bed or placed on top of cabinets. Consider adding wheels to crates for easy access.
Label these storage options to keep the room organized and clutter-free.
iv) DIY Headboard with Built-In Storage
Create a custom headboard with built-in storage using wood pallets or an old bookshelf.
This hack adds storage space for small items like books or electronics and provides a unique focal point in the room.
v) Peel-and-Stick Wallpaper or Decals
Peel-and-stick wallpaper and decals are a quick and affordable way to update a small bedroom.
Use them to create an accent wall or add visual interest without the hassle of traditional wallpaper. Choose light colors and simple patterns to keep the room feeling open and airy.
Conclusion
In sum, maximizing the potential of a small bedroom can truly transform the way it looks and functions.
By experimenting with different layouts, clever storage solutions, and strategic furniture placements, you can create a well-organized and visually appealing room and avoid clutter.
The 12 brilliant layouts we’ve explored show how small bedrooms can be stylish and comfortable without sacrificing practicality.
These ideas offer plenty of inspiration to help you turn your small bedroom into a beautifully designed area that reflects your personal style and meets all your needs.
FAQs
1. What is the best bedroom layout for a small room?
The best layout for a small bedroom often involves placing the bed against the longest wall, allowing for optimal use of space and easy access to the rest of the room.
Consider using multi-functional furniture like a bed with built-in storage or a foldable desk to save space and create a clutter-free environment.
2. How can I make my small bedroom look more spacious?
Use light colors like white, beige, or pastel shades to create an illusion of a larger space.
Mirrors are also effective at reflecting light and making a small room feel more open. Additionally, opt for furniture with slim profiles and elevated legs to maintain an airy feel.
3. What furniture should I choose for a small bedroom?
Choose compact, multi-purpose furniture, such as beds with under-bed storage, wall-mounted shelves, and foldable or extendable desks.
Opt for a wardrobe with sliding doors instead of hinged ones, as they take up less space when opened.
4. Where should I place the bed in a small bedroom?
Ideally, place the bed against the longest wall, opposite or adjacent to the door, to create a balanced and accessible layout.
Positioning the bed near a window can also provide a sense of openness and allow natural light to illuminate the space.
5. How can I optimize storage in a small bedroom?
Utilize vertical space by installing shelves, hanging organizers, or tall cabinets. Consider using under-bed storage boxes or ottomans with hidden storage.
A minimalist approach to decor and belongings will help reduce clutter and maximize space.
6. Can I fit a desk in a small bedroom layout?
Yes, you can include a desk in a small bedroom layout by choosing a compact, wall-mounted, or foldable desk that doesn’t take up much floor space.
Position it in a corner or along a wall to maintain a sense of openness and keep the room functional.


