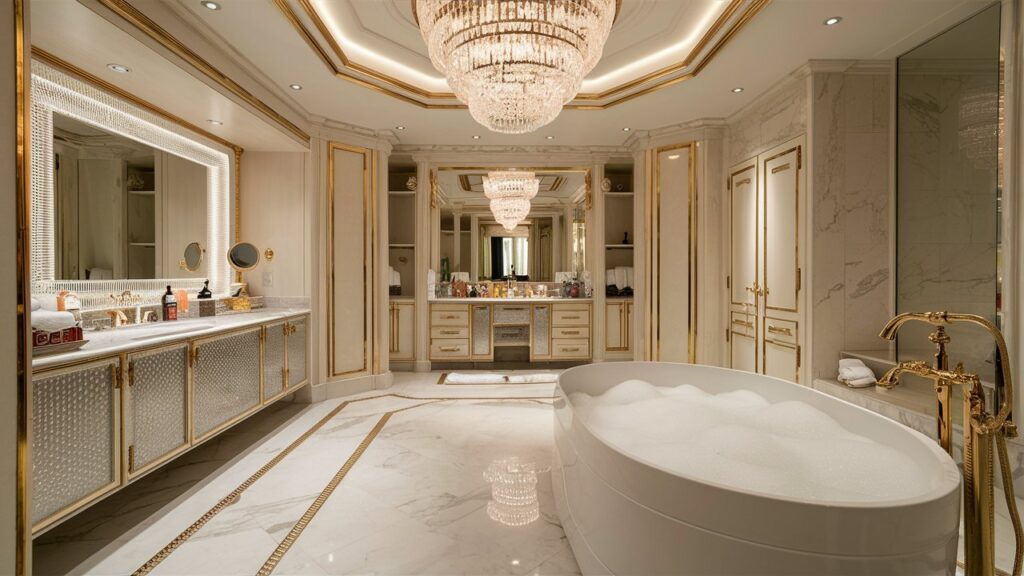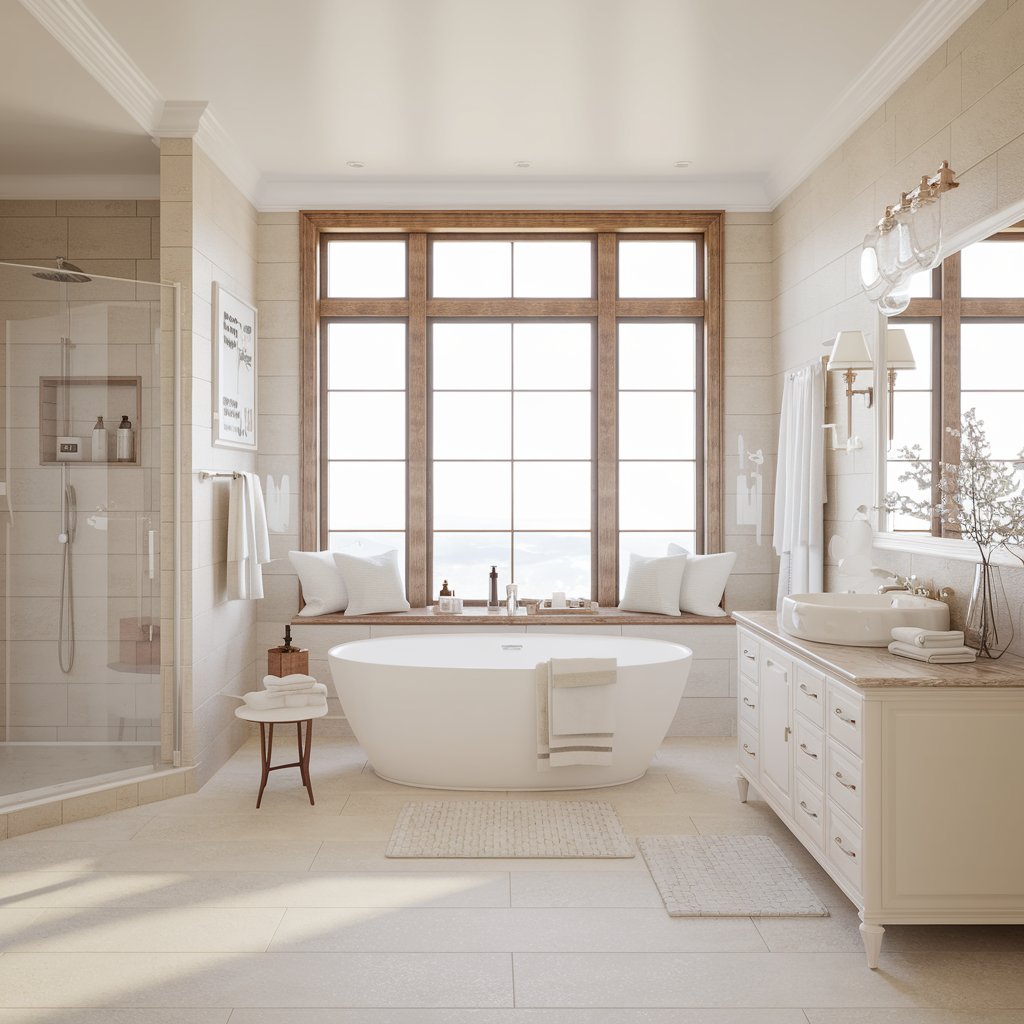Designing a small bathroom comes with its own set of challenges, but with the right approach, it can become one of the most functional and stylish areas of your home.
I am a strong believer that with a well thought out design, even the tiniest bathroom can shine. This may include employing clever storage solutions or tinkering with eye-catching layouts.
In this article, we’ll explore 12 innovative small bathroom design ideas that will inspire you to think outside the box and reimagine what’s possible for your home.
1. Wall-Mounted Vanities for a Streamlined Look
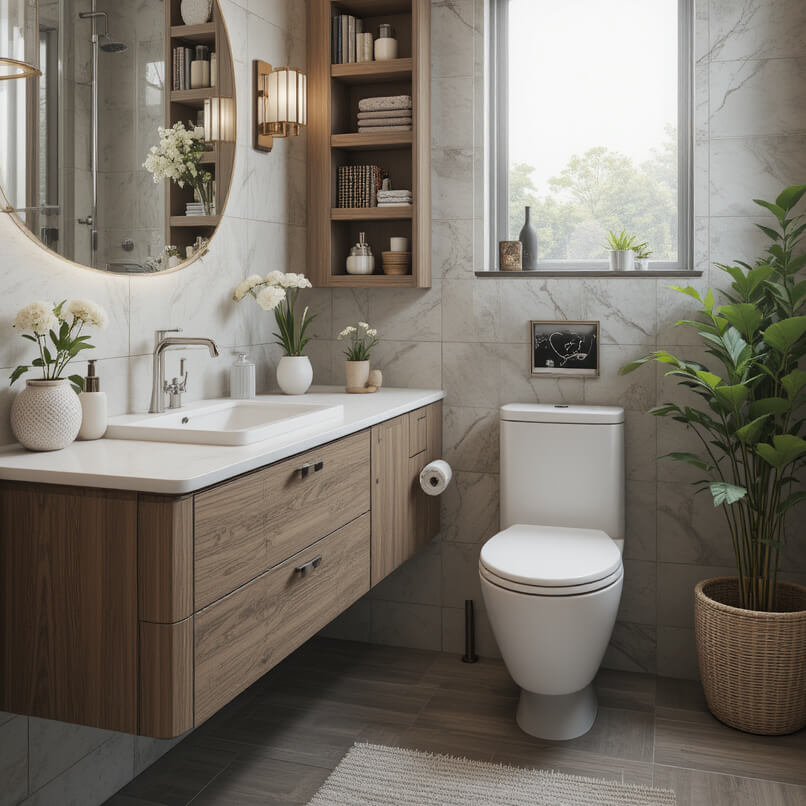
Wall-mounted vanities are a smart choice for small bathrooms, offering a sleek and practical solution to make the most of limited square footage.
By lifting the vanity off the floor, you create an airy, open feel while maintaining ample storage for essentials.
These modern designs combine style and efficiency, with clean lines and customizable options to suit any aesthetic.
The added bonus of exposed flooring underneath makes cleaning easier and visually expands the room.

2. Use Large Mirrors to Create the Illusion of Space
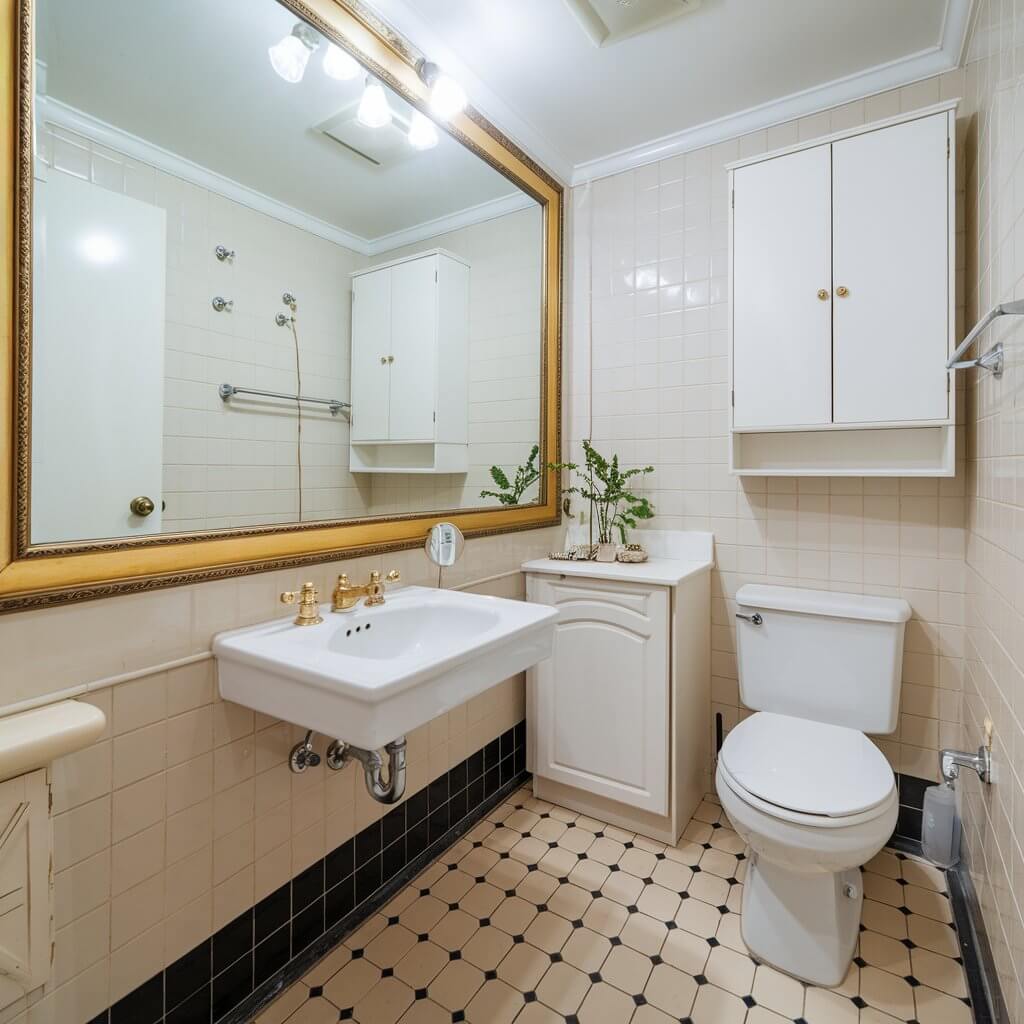
Large mirrors are a game-changer for small bathrooms, as they reflect light and create the illusion of a more expansive area.
Strategically placing a mirror above the vanity or across a window can amplify natural light, making the space feel brighter and airier.
Frameless or edge-to-edge designs enhance this effect by blending seamlessly with the surroundings.
Additionally, mirrors with integrated storage can combine functionality with style, maximizing every inch of space.
Opt for a statement mirror with decorative elements to add personality while maintaining a sense of openness.
This simple yet effective design element can dramatically transform your small bathroom.

3. Install a Pocket Door Instead of a Swing Door
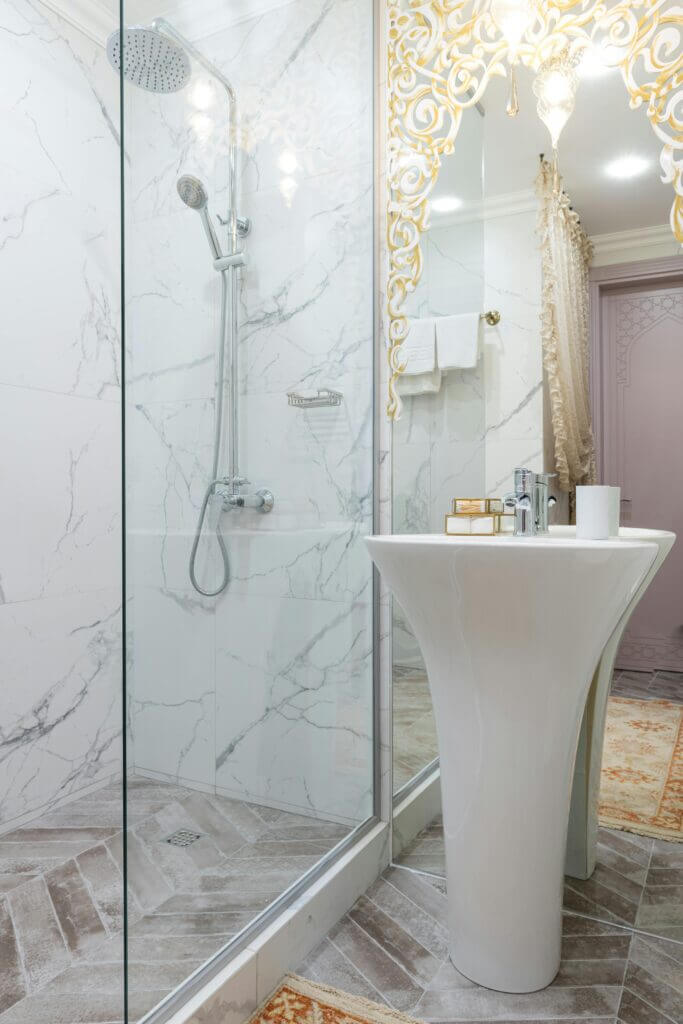
Pocket doors are a clever space-saving solution that eliminates the need for swing clearance, which can be a significant issue in small bathrooms.
Unlike traditional doors, a pocket door slides into the wall, freeing up valuable square footage for other design elements.
This practical option is particularly useful for layouts where every inch counts.
Choose a frosted glass or sleek wooden design to maintain privacy while complementing your bathroom’s aesthetic.
With no swinging motion to disrupt the space, pocket doors allow for a more functional and streamlined layout, making them an ideal choice for compact bathrooms.

4. Opt for Vertical Storage Solutions
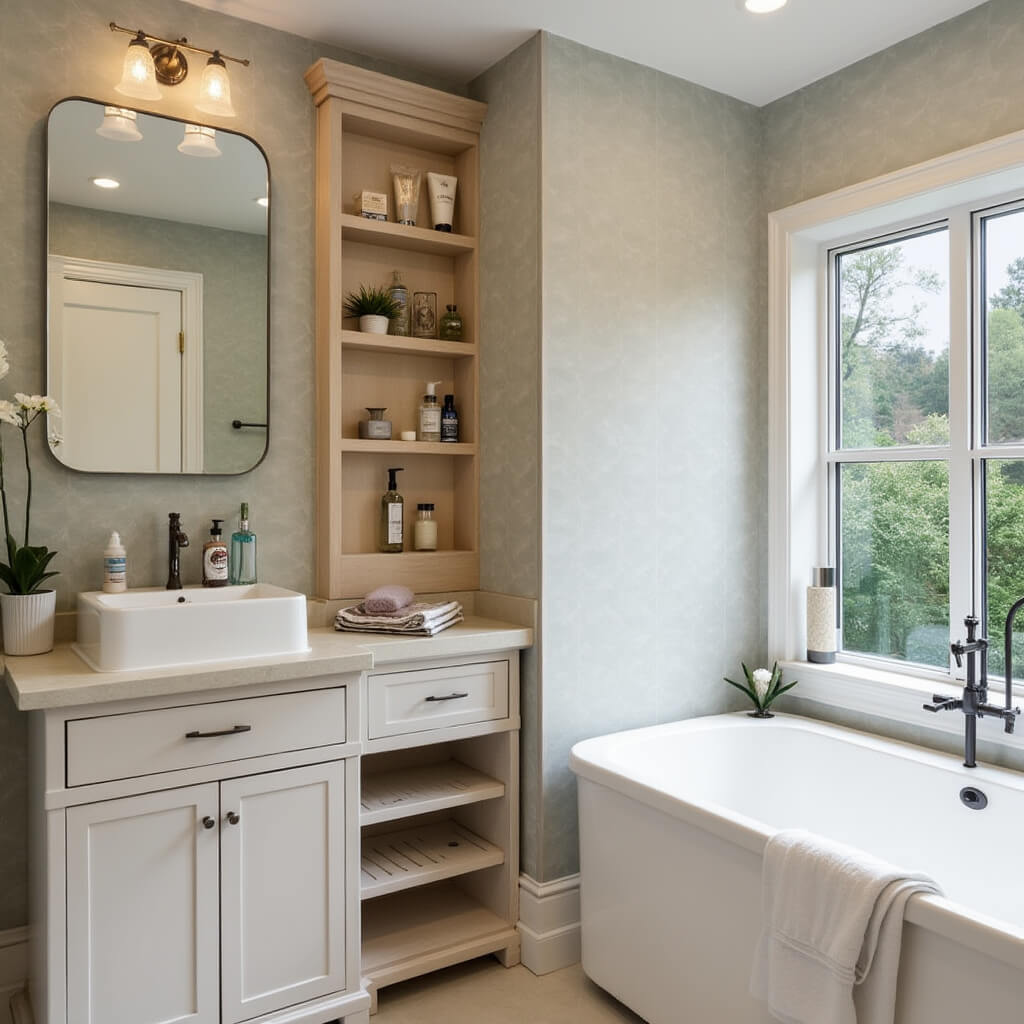
When floor space is limited, vertical storage solutions can help you utilize the often-overlooked height of your bathroom.
Install floating shelves, tall cabinets, or ladder-style racks to store towels, toiletries, and decorative items.
Open shelving adds an airy feel, while closed cabinets provide a clutter-free look. You can also incorporate hooks or vertical rails for hanging items like robes and washcloths.
Maximize wall space by extending storage units up to the ceiling, creating ample room for essentials without crowding the floor.
By thinking vertically, you can maintain an organized and spacious feel in even the smallest of bathrooms.

5. Incorporate Glass Shower Enclosures
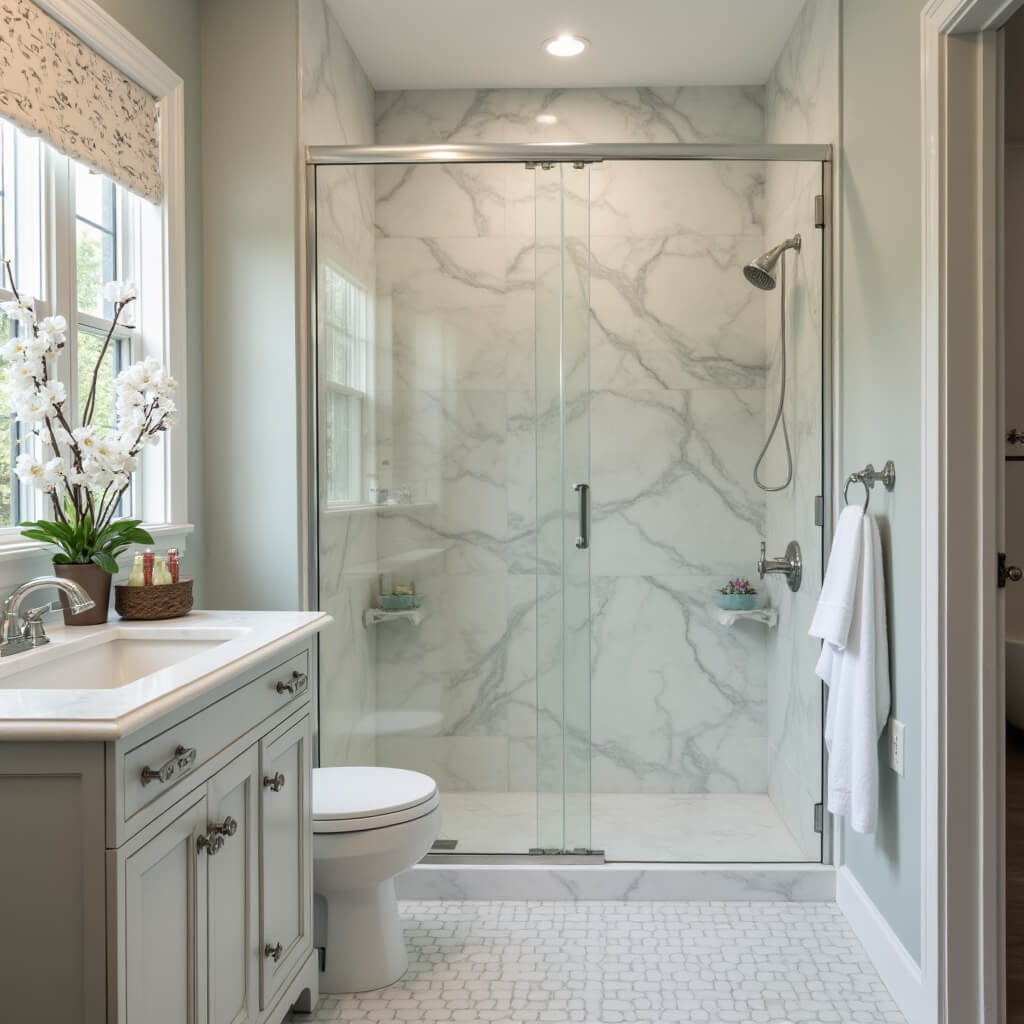
Glass shower enclosures are an excellent choice for small bathrooms, as they create a sense of openness and allow natural light to flow freely.
Unlike traditional shower curtains or frosted panels, clear glass keeps the space visually unobstructed, making the bathroom feel larger.
Frameless designs offer a sleek, modern look that complements various styles, from minimalist to luxurious.
For added functionality, consider installing sliding glass doors to save space further.

6. Use Light, Neutral Color Palettes
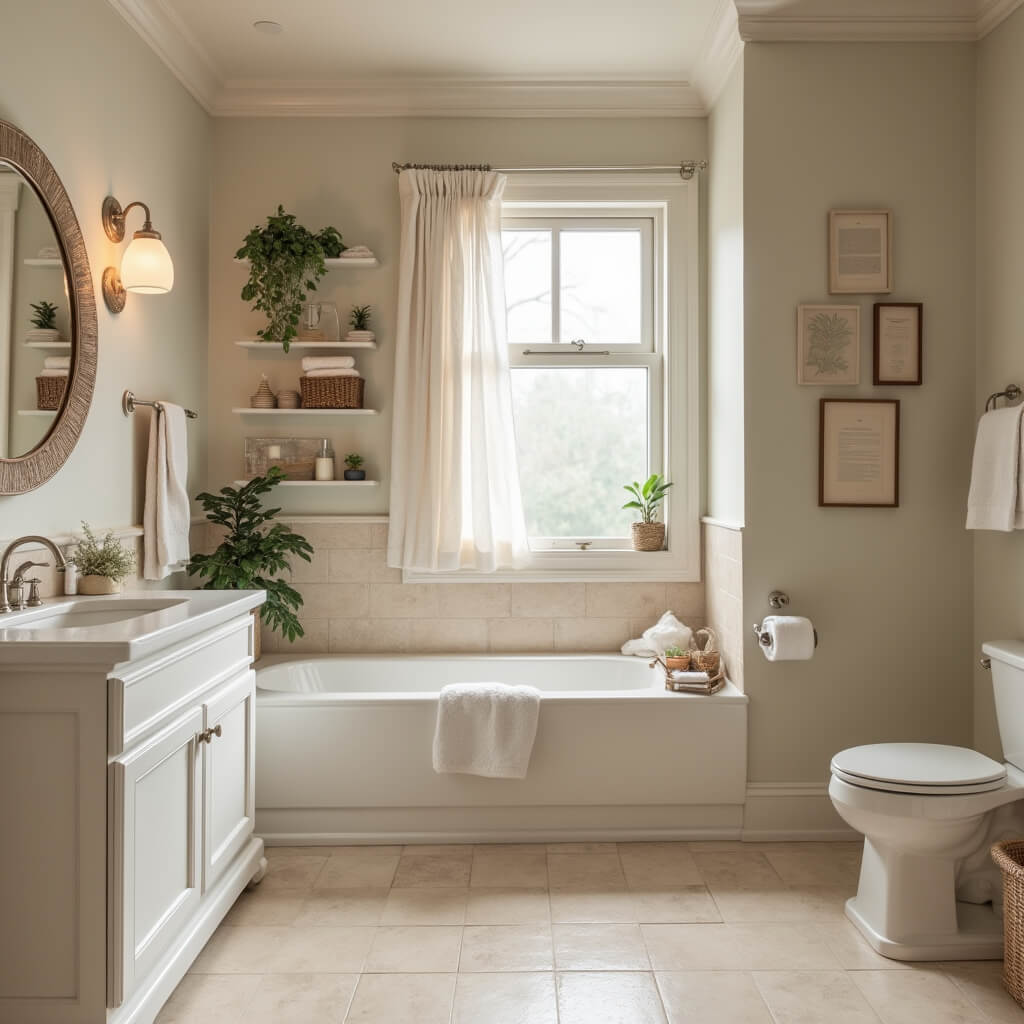
Light, neutral color palettes are a tried-and-true method for making small bathrooms appear larger and more inviting.
Shades like white, beige, soft gray, and pastels reflect light, creating an airy and open ambiance.
Pair these hues with glossy finishes or tiles to amplify brightness. To add depth and interest, incorporate subtle textures or accents, such as natural wood or metallic hardware.
Avoid dark, heavy colors, which can make the space feel enclosed.

7. Install a Curved or Corner Shower Enclosure
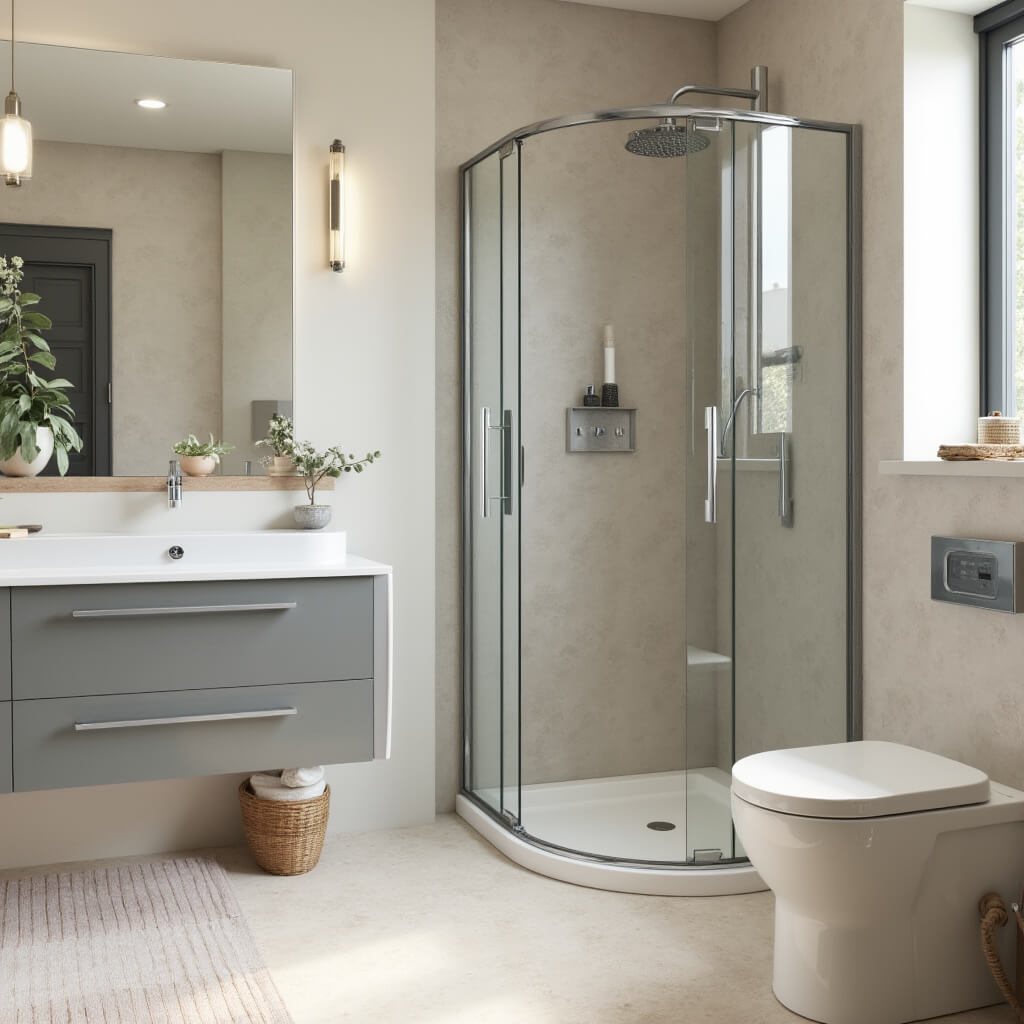
Curved or corner shower enclosures are perfect for optimizing space in small bathrooms.
These designs fit snugly into corners or utilize curved edges to minimize their footprint while offering a stylish and functional shower area.
With their compact shape, they free up floor space for other elements like storage or a vanity.
Choose a frameless glass design for a sleek, modern look that blends seamlessly into the bathroom.
These enclosures not only save space but also add a unique architectural element, ensuring your small bathroom is both practical and visually appealing.

8. Maximize Natural Light
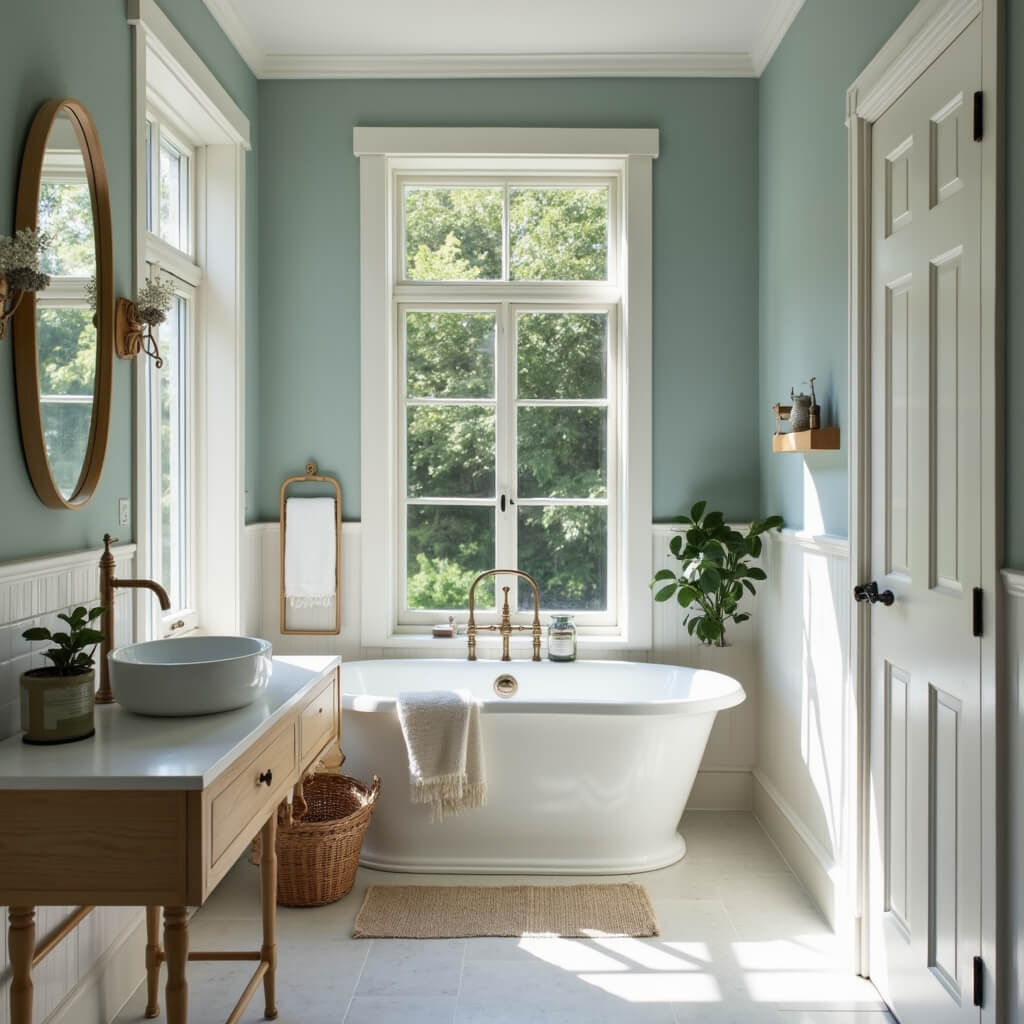
Natural light can make even the smallest bathroom feel larger and more welcoming.
Maximize light by keeping windows uncovered or using sheer curtains that allow sunlight to filter through.
Consider installing a skylight if possible, or use light-enhancing design elements like glossy tiles and reflective surfaces to amplify brightness.
For added privacy, opt for frosted or textured glass on windows without compromising the flow of natural light.
The increased brightness will enhance the room’s overall atmosphere, creating a fresh, open, and inviting space that feels anything but cramped.

9. Install Corner Fixtures
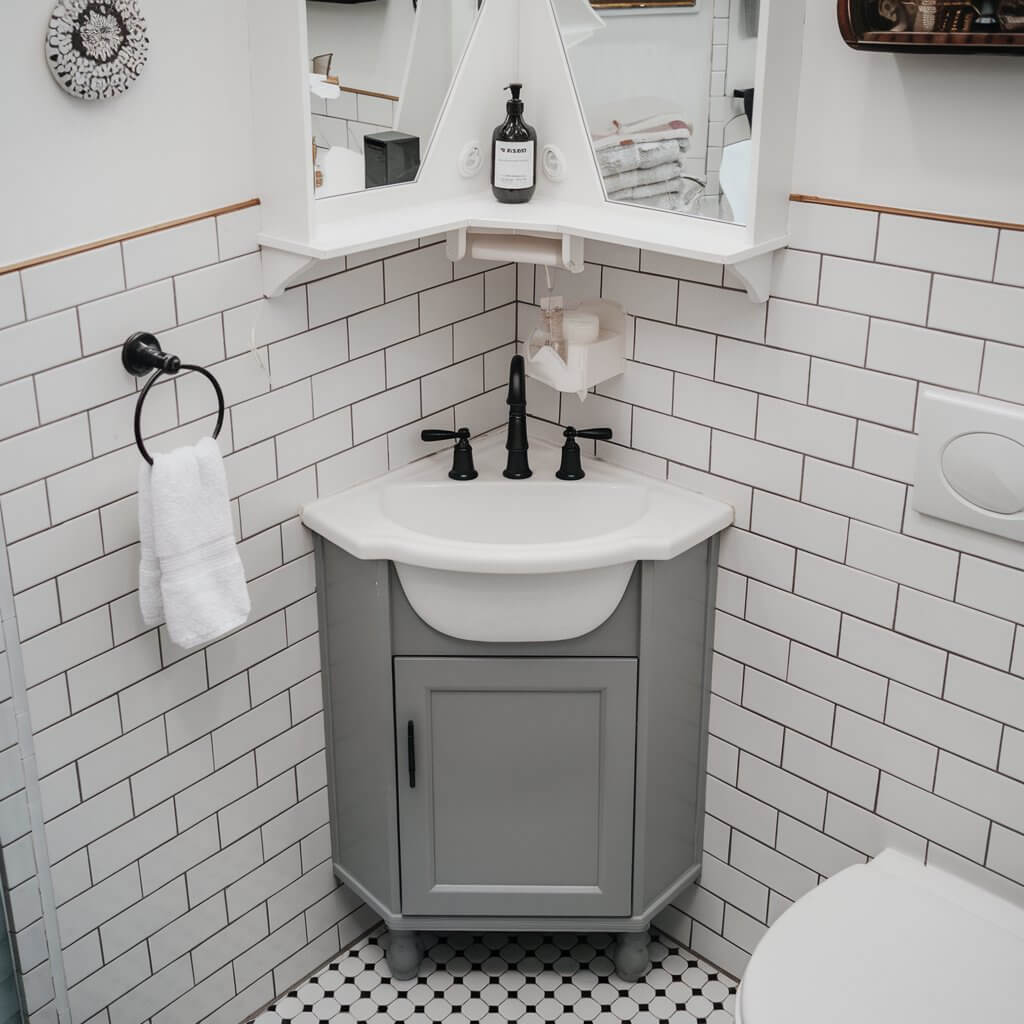
Corner fixtures, such as sinks, vanities, or storage units, are an ingenious way to utilize underused spaces in small bathrooms.
These designs make the most of awkward corners, freeing up central areas for easier movement and functionality.
Compact and stylish, corner sinks and vanities can be paired with wall-mounted faucets to save even more space.
Storage solutions like corner shelves or cabinets provide ample room for essentials while keeping the bathroom tidy and efficient.
By incorporating corner fixtures, you can create a well-organized layout without compromising on style or usability.

10. Install Wall-Mounted Hung Toilets
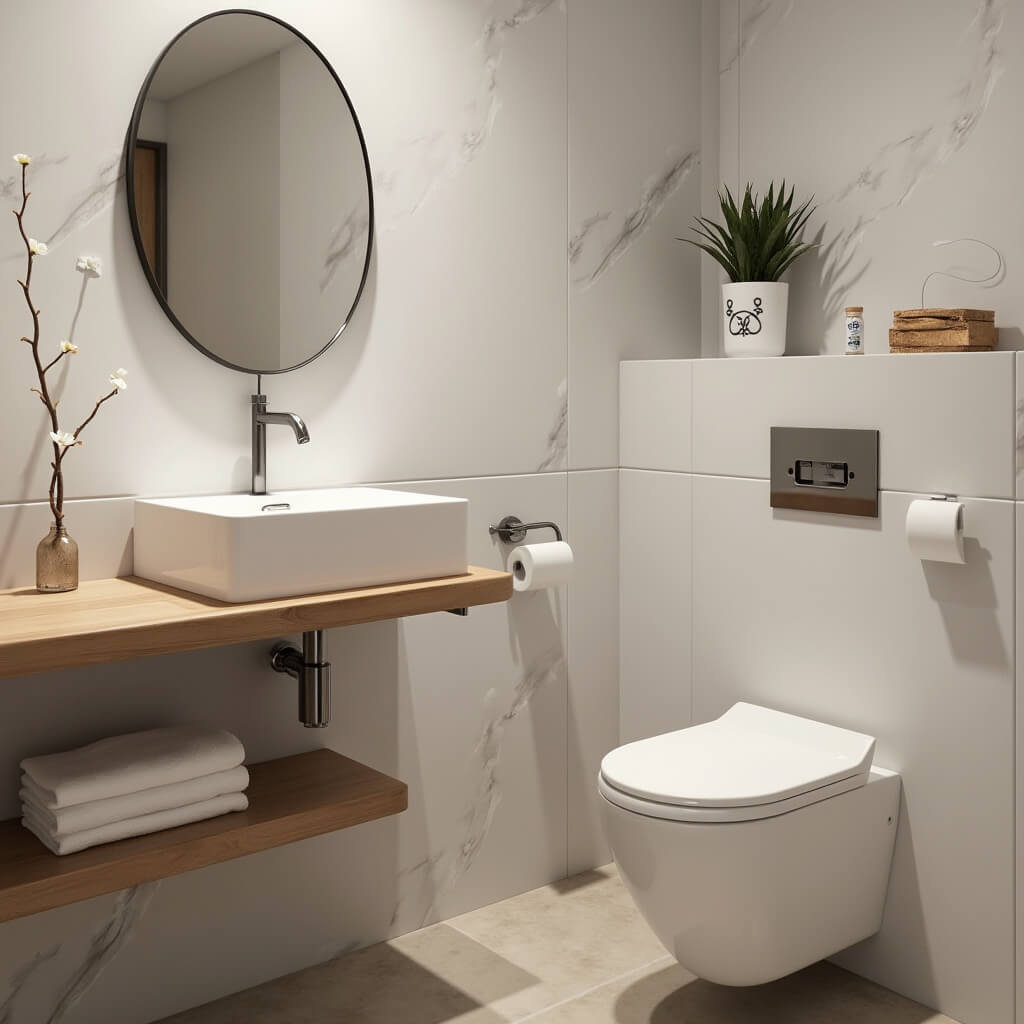
Wall-mounted hung toilets are a sleek and space-saving choice for small bathrooms.
By concealing the cistern within the wall, these designs free up floor space and create a clean, minimalist look.
The elevated design also makes cleaning easier and allows for additional storage or decorative elements beneath.
Available in various styles and finishes, wall-mounted toilets can blend seamlessly with any decor.
To further enhance the room’s openness, pair them with other wall-mounted fixtures like sinks and vanities.

11. Use Multi-Functional Accessories
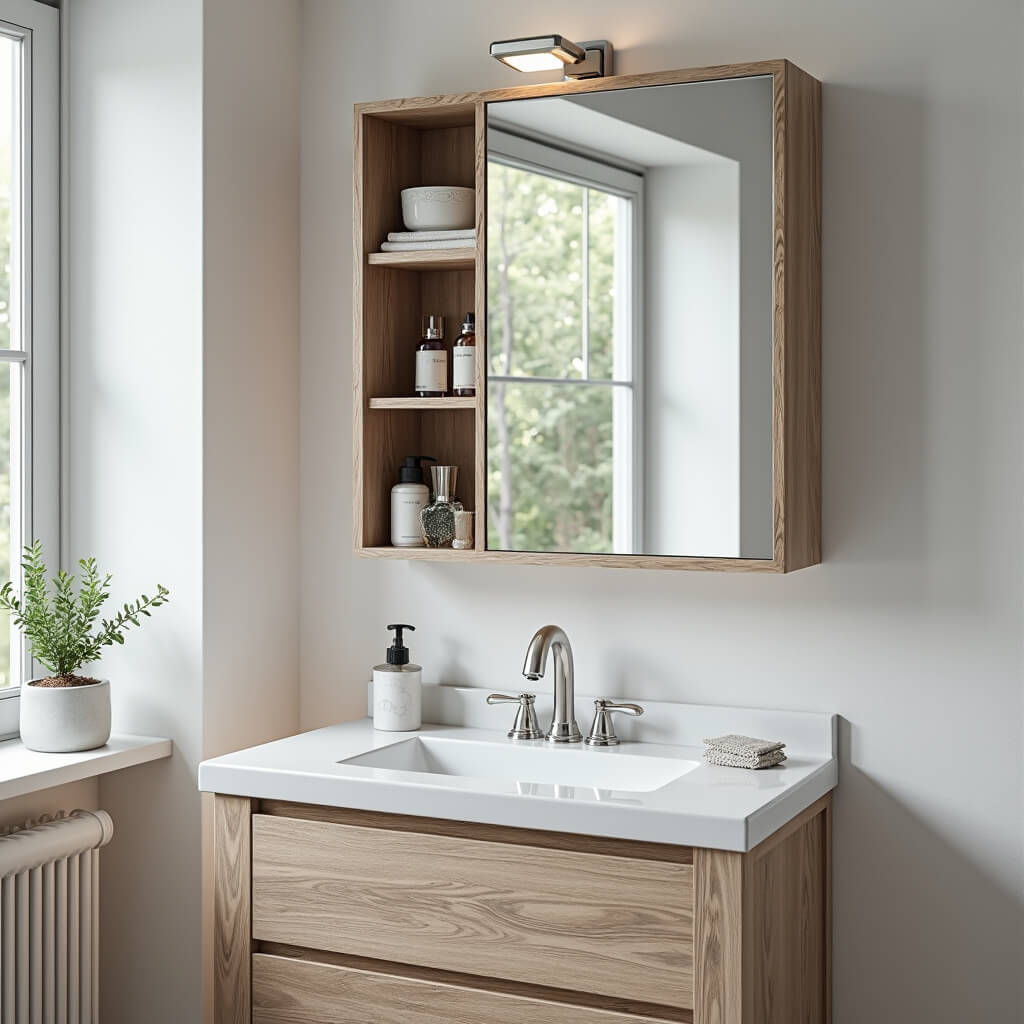
Multi-functional accessories are essential for optimizing space in small bathrooms.
Look for items that serve dual purposes, such as mirrored cabinets, towel racks with shelving, or stools with hidden storage compartments.
These smart designs reduce clutter while enhancing usability. For example, a shower caddy with hooks and trays can hold various items in one convenient spot.
Foldable or stackable accessories are another great option for saving space when not in use.
By incorporating versatile and practical accessories, you can create a bathroom that is both stylish and efficient, no matter how limited the square footage.

12. Decorate with Minimalist Accessories
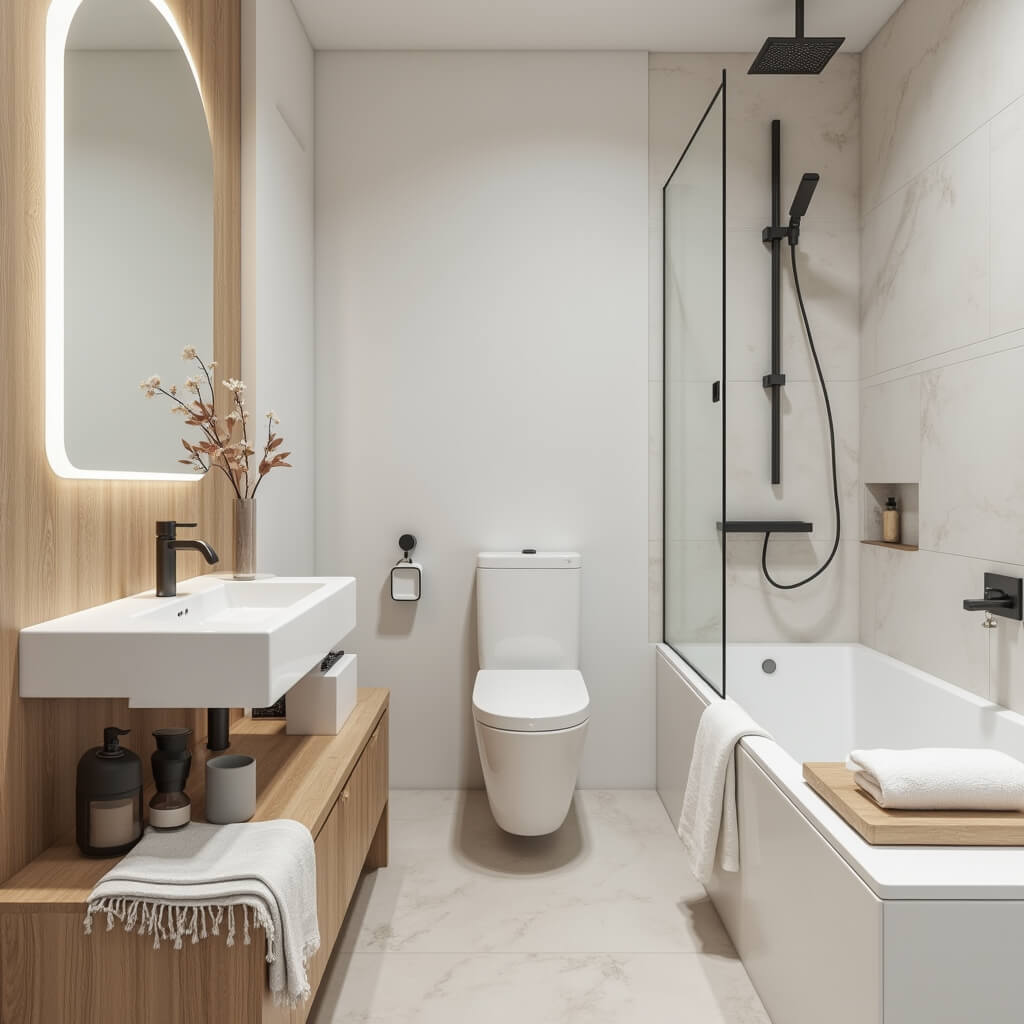
Minimalist accessories are the key to achieving a clean and spacious look in small bathrooms.
Opt for simple, functional decor pieces like sleek soap dispensers, monochrome towels, or understated artwork.
Avoid overcrowding the space with excessive decorations, as this can make the room feel smaller. Instead, focus on a few carefully chosen items that complement the overall design.
Incorporate natural elements like small plants or bamboo accents to add warmth without overwhelming the space.
By keeping the decor minimal, you can enhance the bathroom’s aesthetic while maintaining a sense of openness and tranquility.

Challenges and Solutions in Small Bathroom Makeovers
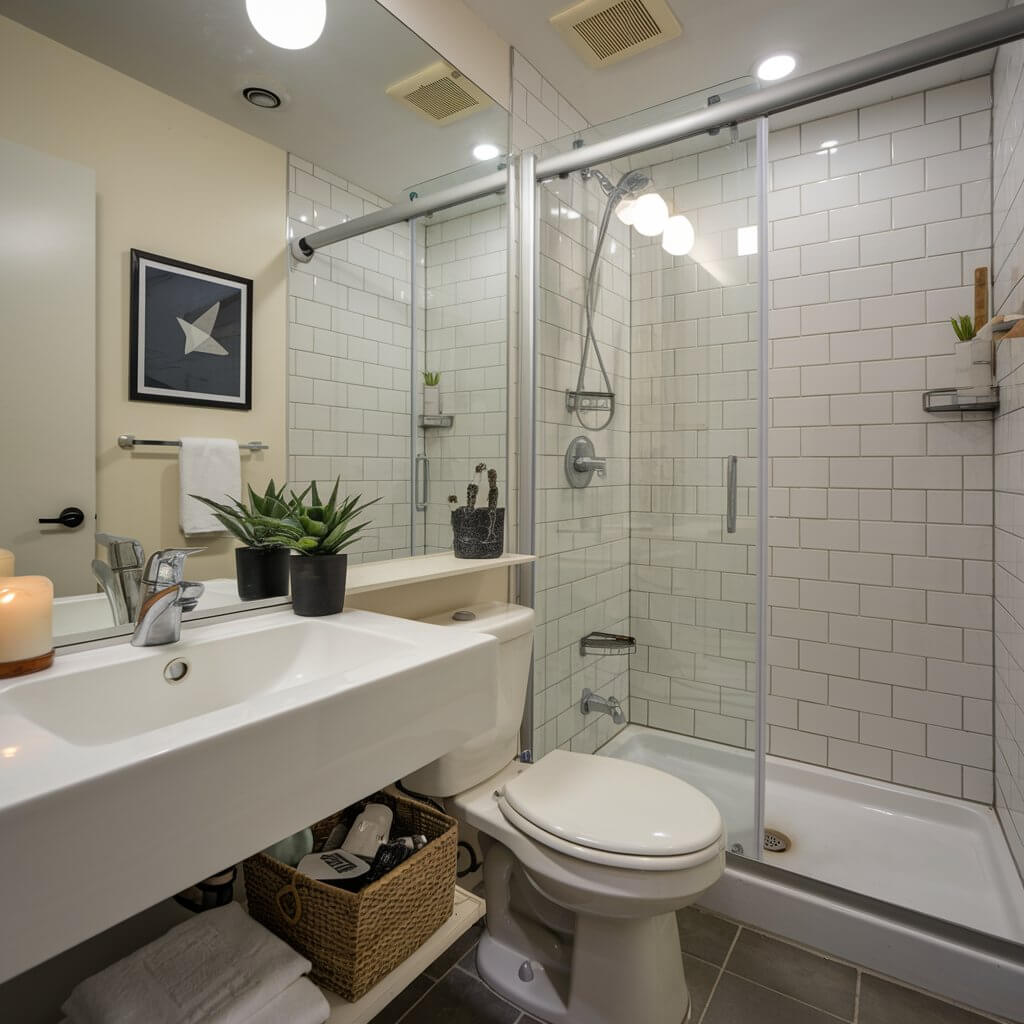
Transforming a small bathroom into a functional and aesthetically pleasing space can be a daunting task.
Limited square footage, awkward layouts, and storage constraints are just a few hurdles homeowners face.
However, with strategic planning and innovative solutions, these challenges can be turned into opportunities for creativity.
Below are some common challenges and practical solutions to inspire your small bathroom makeover.
1. Challenge: Lack of Storage Space
Small bathrooms often lack sufficient storage for essentials, leading to cluttered countertops and limited organization.
Opt for vertical storage solutions like tall cabinets, floating shelves, or wall-mounted baskets to maximize unused wall space.
Hidden storage, such as recessed shelving in the shower or behind mirrors, can discreetly store toiletries while maintaining a clean and sleek look.
These solutions make storage functional without sacrificing style.
2. Limited Natural Light
Small bathrooms with little to no natural light can feel dark and cramped.
To address this, incorporate reflective materials like glossy tiles, mirrors, and metallic accents to bounce light around the room.
Where feasible, consider adding a skylight or a frosted window for privacy and increased natural light.
Complement these elements with layered artificial lighting to brighten the space and create a warm ambiance.
3. Constrained Layout Options
Tight layouts often make it difficult to accommodate standard fixtures like sinks, vanities, and toilets.
Address this by choosing compact or wall-mounted fixtures that free up floor space and improve mobility.
For example, corner sinks and vanities can fit snugly into unused areas, while wall-hung toilets and floating vanities create an open and airy feel.
These changes can significantly improve functionality without overcrowding the space.
4. Cramped Appearance
Small bathrooms often feel closed in due to dark colors or heavy dividers like shower curtains.
Combat this by using light, neutral color palettes that visually expand the room. Replace opaque dividers with transparent glass shower enclosures to maintain an uninterrupted flow.
These adjustments make the bathroom appear larger and more inviting without requiring structural changes.
5. Maintaining Style in a Compact Space
Combining style and practicality in a small bathroom can be tricky. Embrace a minimalist approach by choosing sleek, simple designs that avoid visual clutter.
Multi-functional accessories, like a mirror with built-in lighting or a towel rack with shelves, add functionality while preserving aesthetics.
This approach ensures every element serves a purpose, allowing for a chic yet efficient bathroom design.
Conclusion
Designing a small bathroom is all about creativity and smart choices that maximize every inch of the room.
With the right combination of space-saving solutions, thoughtful storage, and stylish elements, even the smallest bathrooms can feel functional and visually appealing.
By embracing minimalist decor and maximizing natural light, you can create a bathroom that not only meets your practical needs but also serves as a stylish part of your home’s overall design.
So, go ahead and get creative with your small bathroom design!
FAQs
1. What are some space-saving storage solutions for a small bathroom?
To maximize storage in a small bathroom, consider installing floating shelves, wall-mounted cabinets, or recessed shelving.
You can also use baskets or bins for extra storage under the sink.
Another great idea is to opt for a tall, narrow cabinet that doesn’t take up much floor space but offers plenty of storage for toiletries and towels.
2. How can I make my small bathroom feel larger?
Use light colors for walls and floors, such as soft whites, light grays, or pastels, as these create an airy, open feel.
Adding mirrors can also help to reflect light and make the space appear bigger.
Additionally, using clear glass shower doors instead of a heavy curtain can reduce visual clutter and make the room feel more expansive.
3. What are the best types of lighting for a small bathroom?
In a small bathroom, layered lighting works best. Use a combination of ambient lighting (overhead lights), task lighting (around the vanity), and accent lighting (sconces or LED strips).
Install bright, energy-efficient lights to ensure the space is well-lit without making it feel cramped. Also, consider wall-mounted fixtures to save counter space.
4. Can I use large tiles in a small bathroom?
Yes, large tiles can actually make a small bathroom appear larger by reducing the number of grout lines and creating a seamless look.
Just be mindful to choose light-colored or neutral tones for the tiles. Larger tiles on the floor or walls can create a more cohesive and visually spacious design.
5. What are some creative ways to add personality to a small bathroom without overwhelming the space?
Add personality through small but impactful details like a stylish shower curtain, unique faucets, or bold-colored accessories (like towels or rugs).
Consider incorporating vertical elements such as patterned wallpaper, hanging plants, or a statement mirror to draw attention upward and add visual interest without cluttering the space.
6. How can I maximize vertical space in a small bathroom?
Utilize vertical space by installing tall shelving units or cabinets that reach the ceiling, and use hooks or pegs on the walls for towels and robes.
A vertical towel rack or a narrow, high cabinet can keep essentials organized while saving floor space. Vertical storage helps keep the bathroom neat and functional without sacrificing style.

